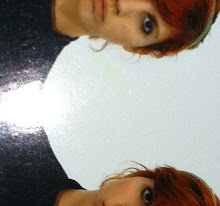2ND INTERMEDIATE CRITIC
the same "ok, go on"..... i feel lucky.
he was not that nice this time though (maybe because my explanation was shitty and the project had quite obvious unsolved questions that made me nervous... about the rest, i really think getting to a point where the structure was plausible has been a major achievement. now i think ill just stick to what i have and try to pull it together with much more strength. like, with a more "continuous" logic, actual answers to things and thought-of plans.
for now im working on the VERBAL EXPLANATION of the project because it was one of the biggest flaws in the critic (believe it or not). and it also helps to clarify ideas.
so:
the building is a shopping mall on top of the existing financial center of Madrid.
the area is one of the most economically active and well connected of the city: laying along a main arthery that crosses Madrid from north to south, it already features a huge department store, shopping street, gym, bingo, bar/clubs and more. it is connected by bus, train and metro, existing a big underground station from where to check in and take the metro line to the airport.
the shopping mall has a longitudinal development, connecting the roofs of different buildings in the area. the main programs are located on top of these roofs and they all get connected by a path/corridor that goes from one end to the other.
the shopping mall is targeted at businessmen, so the program is oriented in that direction and complement the programs existing underneath ("on earth"): office depot, media and technology store, catering services, wellness center, entertainment areas, bars and club.
there are entrances from each of the highest office buildings in the area. thay give access at different points of the path through a hallway that can be used for short term stay or access to the main programs.
people from the street can only enter the mall from the evening/night area, open outside office hours and on weekends. this area contains the club, bars, cinema facilities, wellness and catering.
there is another route parallel to the main path for service purposes. it has its own accesses from the street for distribution and features storage, kitchens, changing rooms, administration etc.
in total there are only 2 levels to walk across the mall, even though each volume can be up to 5 floors high.
the routes get connected in the volumes on top of the roofs. these volumes work as crossroads for all communications in a "distribution floor", at the level of the main path.
the layout of each volume gravitates around a central space and features connections as:
- distribution floor to main program floors by escalators
- distribution floor to service floor by ramp
- distribution floor to office hall floor by ramp
- all floors by lift
the skin of the building works as supporting structure and contains all spaces, either its filled in or not. it lays on pillars and some roofs, working as beams and bridges between buildings.
(i would like to) the pillars are entrances on their own, so they give access to the service floor or the main program depending on the area.
viernes, 24 de abril de 2009
Suscribirse a:
Enviar comentarios (Atom)

No hay comentarios:
Publicar un comentario