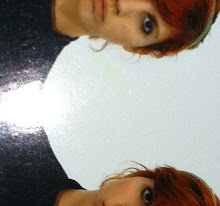reaaaally quickly:
yestarday and today ive been studying the area of south Canal with the demographic info i got from NYCgov.com (awesome idea, i thank the government and kindly ask them if they could post some CAD plans... if its not too much to ask for)
its been really productive. jesus! first of all i didnt think censuses could give you that much information.. now i can figure exactly the kind of people there is in every couple of streets, their interests, income, activities... and that obviously makes the choice of program way easier.
now i need to combine it with the reality of the buildings (shape, height and so) to see if i can make it happen.
so the study was basically identifying main residential, commercial and scholastic areas (apparently there is a university campus) and the access , parking facilities, main streets and of course public spaces.
it is quite easy in fact bc as i understood it there are basic divisions such as the financial area, the commercial Canal area, 3 residential areas: one rich (above the financial), one mid-high-class professionals (tribeca) and one mid-class workers (west of tribeca, the so-called "battery park city".
the streets are pretty clear too: theres broadway and west broadway as highlights, as well as a highway running from battery park up.
all of that having the vacant land in the lots as a reference.
finally ive arrived to some main spots where the accesses and "stay" areas can be placed.
the program is really quite defined in each:
grocery and basic goods for the west side, hang out and young-oriented entertainment/shops for the college and midschool students, cafes and rest/alternative shopping for the commercial side of Canal, wellness and luxury + everything-to-go for the rich and financial quarter and two centers for larger scale and area of influence events.
in other words:
1 - NEED
2 - HANG
3 - BUY
4 - LUXURY
5 - GO SPECIFICALLY
as well as that ive been looking at some pictures and thoughts very interesting to the idea of lightness and heaven. surprisingly i had a book on my shelf on Terragni's Danteum and the entire point was to explain the building in terms of hell-purgatory-heaven through the massive and light character of the construction.
some other references: Boullée's Bibliotheque for the clean, huge spaces with everything happening on the sides, construction with glass and plexi, utopian glass columns in frescoes, the futurist culture of density and skycrapers, Delirious NY, Mies (not only his early works but also the Exhibition Pavillion in Berlin or any other "mass floating on air" work), Sejima's Mediatheque and other ways of creating structure...
notes just in case (not developed ideas)
- organising functions in mezzanines with a continuous reference to a main space (Panopticon sorta)
- continuous connection to the sky and natural light
- would be nice to have good views for cafes and rest spaces
- go down to the street when possible offering services to attract people up.
and then again the classis question:
how am i going to make it continuous????
Suscribirse a:
Enviar comentarios (Atom)

No hay comentarios:
Publicar un comentario