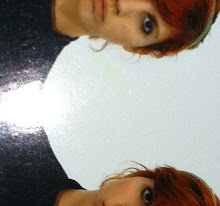oh-kay.... back again, my dearest friends
this time introducing the very challenging job of
1) surviving to atelier Olgiati with no mental and/or physical damage at the end of the semester and
2) designing a shopping mall
so lets get started.
as much as i had thought about the subject - the endless series of photos of commerce and shopping sites for my dad could finally be of some use- it was actually not mucho of an innovation, apparently. the first day of class (that is, yesterday) we got a lecture by this guy, sociologist I guess, who basically put together all i'd thought, added more accurate and certainly more incisive observations and explained them in a.... very scientific way, as to say.
meaning i felt relieved in a way because i wasn't that wrong but at the same time i had nothing new to offer after that.
the outline for the atelier goes as follows:
there's the typology: shopping mall. that cannot be changed, being the entire theme of the course.
then each one chooses a size (scale) to work with. S = 1000 - 10000 m2, M= 10000 - 100000 m2, L > 100000 m2.
from then on, one can develop a program, a specific site, and overall the main strong idea
* it reminded me of the exercises with E+C on 30m2, 3000m2, 30000 m2 (i miss them... my wonderful Sex Cabin, ah!... never talked about it here and neither did i for the Public Parasite Prototype, but they were really fun to design. i literally was too busy with the job itself. sometime i will, though)
and well, of course i thought about koolhaas but thats obvious.
anyway, i was tempted about Large scale (it'd be so challenging and extreme and fun in the end) but i doubted if i'd really be able to deal with it.... so i finally chose M. there was a lotery to get the exact number of m2 we had to build -the S/M people- (...wow i just reallized how hardcore it sounds lol... ), and i liked that sort of dadaist way to choose. i got 54200 m2. great. now i just have to really figure out how much it implies in terms of developing the program i want.
last but not least, 5 points not to miss when designing a mall:
1-Site
2-Identity, recognizability
3-Program (type)
4-Mall itself (didnt really get this one but i guess its about the athmosphere and the services/entertainment/kind of commerce it offers)
5- Efficiency. Circulations. the Mall-Machine.
___________________________________________________________________________
just some thoughts at home (sort of brainstorming) about what i feel is interesting:
parallel universes: you can do everything. your life needs are covered. the Holy Mall.
EAT+WORK+SHOP+ENTERTAIN ...(+LIVE??) ----- ISOLATED, SELF-SUFFICIENT, INTROVERTED
campus, monastery, religious communities, utopian socialist phalansteries, hippy settlements, isolated villages, mixed-use buildings, campsites or special school/training sites
public spaces: creating city. connecting parts of a city. connecting people (nokia..lol)
URBAN SCALE + PUBLIC/OUTDOOR LIFE (AGAINST INTROVERTED CONDOS) + INDIRECT CATCHMENT
inside a park, mixed-use complex/suburb (RESIDENTIAL+ENTERTAINMENT+SHOP), prollongation of city center, relationship between 2 existing isolated city centers (gravitational)
parasiting existing structures: no room? no problem
SPECIFIC TARGET + EVENTUAL FURTHER USE + DIRECT CATCHMENT + PARKING NEED COVERED
high-density cities, offices, roofs, over streets, "UFOs", linkage between buildings, attachment to buildings, access from the street, opposite image of density plan, reproducing and developing street fluxes, vertical develpment
parisiting flux of people: win-win
INDIRECT CATCHMENT FROM ANOTHER USE + CONTRIBUTION BY INCREASING ATTRACTIVE (SERVICES)
stations, airports, by-the-road stopping places, gas stations, sites with other anchor shops, urban crossing
___________________________________________________________________________
more investigation tomorrow.
sábado, 21 de febrero de 2009
Suscribirse a:
Enviar comentarios (Atom)

No hay comentarios:
Publicar un comentario